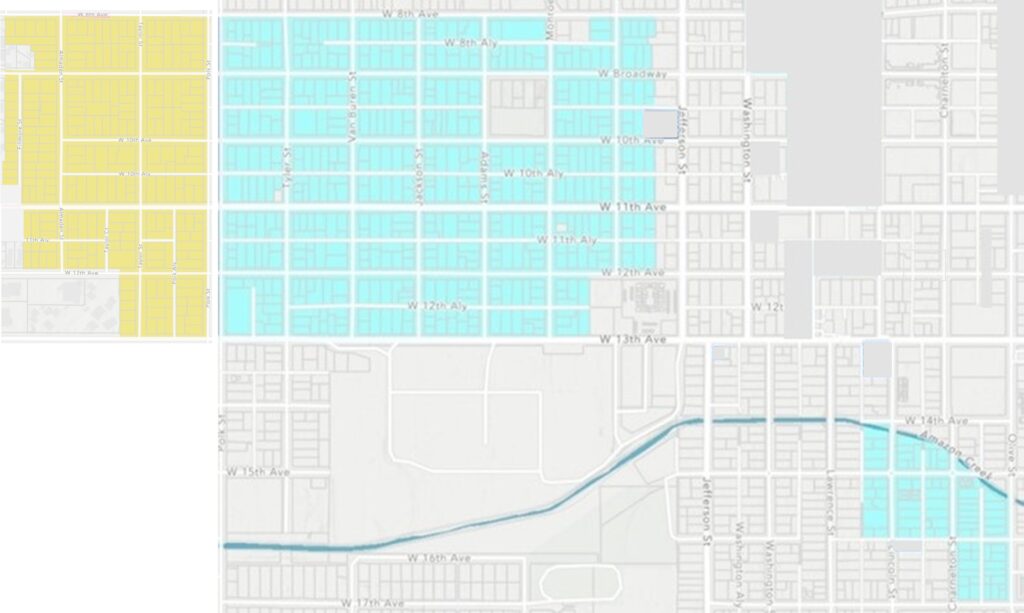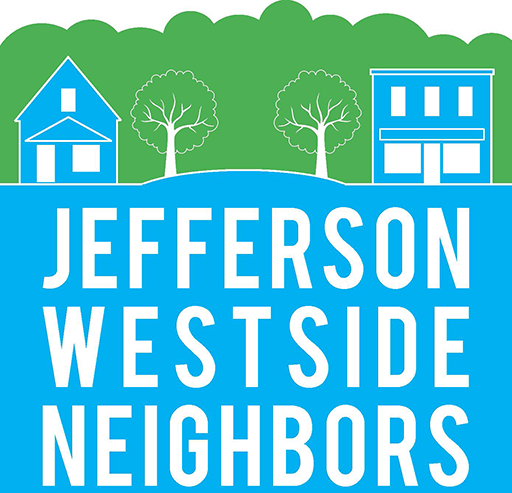Quick Guide: JWN Zone Amendments to the Jefferson Westside Special Area Zone and the Chambers Special Area Zone
Quick Guide to the Jefferson Westside Neighbors’ Proposal for Zone Amendments to the
Jefferson Westside Special Area Zone and the Chambers Special Area Zone
Recent State laws require City of Eugene to amend its residential zones, including two “special area zones” in the JWN:
Jefferson Westside Special Area Zone (“S-JW”) in blue: Bordered roughly by Polk, W. 8th, Jefferson (but not including property that fronts Jefferson). and 13th as well as the area South of Amazon Creek, Lincoln Alley, W. 16th, to Charnelton, to W. 17th, and Olive.
Chambers Special Area Zone/R-2 Subarea (“S-C/R-2”) in yellow: “R-2” subarea is bordered roughly by Chambers, W. 8th, 13th, and Polk.

The new regulations require that for every “detached, single-family dwelling,” the City must allow an “accessory dwelling,” subject to “reasonable regulations related to siting and design.” Based on decisions in legal challenges by the Home Builders of Lane County, the following rules apply:
- An “accessory dwelling” is just about any form of second dwelling, including an interior, attached or detached dwelling.
- Minimum lot size and/or maximum density standards cannot differentiate in a way that would allow a detached,
single-family dwelling, but would prohibit an accessory dwelling on the same lot. - Additional off-street parking cannot be required for an accessory dwelling.
Eugene-Springfield Metro Plan Residential Density Designations (City zoning standards must not conflict.)
- Low Density Residential (“LDR”): Up to 14.28 dwelling units per net acre
- Medium Density Residential (“MDR”): Over 14.28 up to 28.56 dwelling units per net acre
- High Density Residential (“HDR”): Over 28.56 dwelling units per net acre
The areas encompassed by the S-JW Zone and the S-C/R-2 subarea are designated LDR and MDR. None of the area is HDR.
Comparative density allowed by current standards, JWN proposed standards, and Planning Division staff proposal
- Current density allowed in S-JW Zone and the “R-2” subarea of the S-C Zone: 15 to 19 dwelling units per net acre – MDR
- Density that would be allowed by JWN proposed standards: 17 to 22 dwelling units per net acre – MDR
- Density that would be allowed by Planning Division staff proposed standards: 29 to 38 dwelling units per net acre – HDR
The JWN has proposed the following code amendments to comply with the State regulations and the Eugene-Springfield Metro Plan residential density designations. The detailed markup for the code amendments is available at:
(A) Use the broadest definition of “accessory dwelling”
On all lots in the special area zones simply allow a second dwelling for each detached, single-family dwelling. There is no special distinction of an “accessory dwelling.” This is the current standard for these special area zones and allows more flexibility than the “accessory dwelling” standards in the R-1 Zone (the city’s prevalent “single-family” residential zone).
(B) Remove off-street parking requirement for accessory dwellings and remove the current on-street parking credit
for all dwellings
The current special area zone parking requirements allow available curbside, on-street parking to be counted towards overall parking requirements. In most situations, this credit allows a second dwelling without additional off-street parking.
The current “parking credit” should be removed to balance the mandated removal of any parking requirement for second dwellings. This is not a perfect “net zero” approach, but it’s simple, reasonable and complies with the new State laws. The result will be comparable to the parking standards that apply in Eugene’s R-1 Zone.
(C) Allow a second dwelling on non-standard lots and remove the current provision that allows dividing an existing lot to create a new non-standard lot
The current special area zone lot standards allow an existing lot to be divided into two smaller lots, one of which can be “non-standard” – either half the size of a standard lot and/or accessible only from an alley. The purpose of this progressive standard was to allow small, more affordable lots but limit them to a single dwelling, which would also be more affordable for new homeowners or renters in the JWN neighborhood.
State law now dictates that the JWN’s special area zones allow a second dwelling, even on extremely tiny lots and even on lots with no street access and no off-street parking. This would be unsustainable if standard lots could be divided and up to four total dwellings thereby allowed within the boundaries of the original lot.
Unfortunately, the only sustainable response is to no longer permit standard lots to be divide to create new non-standard lots, at least until the legislature fixes the State law. The result will be comparable to the current lot standards that apply in Eugene’s R-1 Zone.
(D) Allow only interior or attached accessory dwellings on non-standard lots
As explained above, State law now dictates that two dwellings be allowed on non-standard lots. To mitigate the significant potential impacts on sustainability and livability, the JWN proposal would limit the second dwellings to interior or attached dwellings, and not allow detached second dwellings.
(E) Maintain the already compliant allowance for two dwellings on most standard lots
The current special area zone standards already allow two dwellings on most standard lots, i.e. lots that are between 4,500 and 8,999 square feet. Legal decisions have confirmed that this standard complies with the new State laws. Other than some wording changes, this standard would remain the same.
(F) Revise the calculation of allowable dwellings on “large” standard lots that are 9,000 square feet or more
The current special area zone standards have a simple calculation for the number of dwellings allowed on larger lots – one dwelling per 4,500 square feet. This obviously allows three (or other odd numbers of) dwellings on larger lots, which would potentially conflict with the State requirements.
The solution is unavoidably more complex and essentially comprises two components: Allow “pairs” of dwellings based on lot sizes, and allow compliant development of odd numbers with “plexes.” e.g., a triplex. The “net” is slightly different than the current approach but maintains a relatively equivalent allowance for the number of dwellings allowed on larger lots.
(G) Revise the terminology used for additional standards for the number and configuration of dwellings allowed on a lot
The current S-JW Zone has a sophisticated set of standards that take into account the total number of bedrooms in determining the number of dwellings allowed on a lot. Based on city staff preferences at the time the S-JW Zone was adopted, the current approach translates the calculation into a “density” metric.
To avoid any question of compliance with State law, this approach has been rewritten in a more direct manner. The revised version also takes into account that a second dwelling would be allowed on a non-standard lot. Here again, the “net” is slightly different than the current approach but maintains a relatively equivalent allowance for the number and configuration of dwellings allowed on larger lots.
Summary
The JWN Executive Board has carefully developed a proposed set of amendments to the JWN’s two ground-breaking special area zones, which have allowed accessory dwellings for more than a decade before the State adopted a “one-size-fits-all” dictate. The proposed amendments fully-comply with State law, provide clear-and-objective standards, and are consistent with the purposes and findings that the City Council unanimously adopted when the special are zones were approved.
Get involved! Take the survey at: https://www.surveymonkey.com/r/ZW759BM
You can let the JWN Executive Board know your opinion about each of the proposed changes above, as well as provide opinions and suggestions on any aspect of future residential development in your neighborhood.
